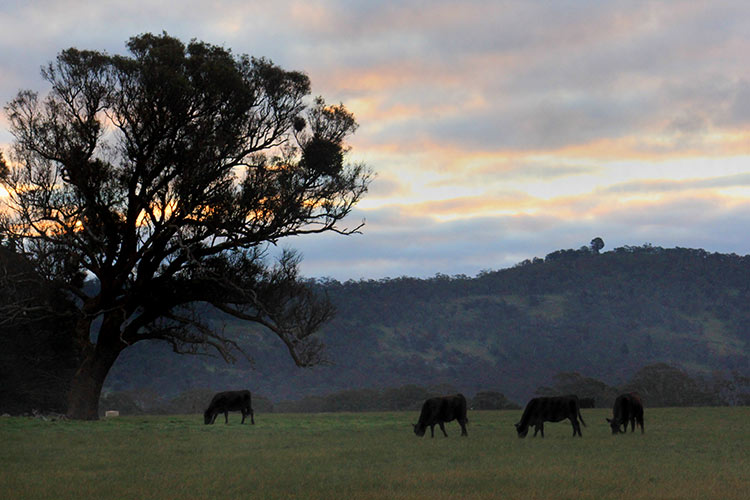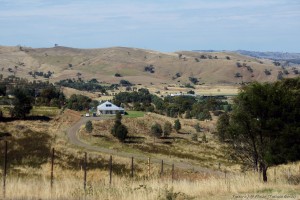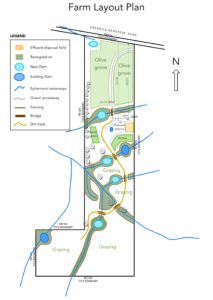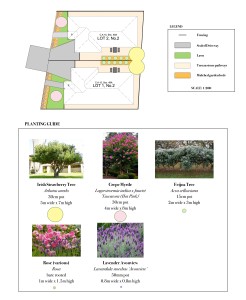Central Vic Planning Consultants
 Town Planning
Town Planning
- Planning scheme reviews and submissions
- Planning permit applications
- Planning permit amendments
- Dispensation applications
Our professional team is focused on providing the best possible service to our clients, at competitive rates, with an emphasis on maintaining open communication and a proactive approach to problem solving. Our approachable and friendly staff are strongly committed to providing a high standard of customer service and the best possible results for your project. Specialising in rural properties Central Vic Planning Consultants are also experienced in small development projects and all other town planning projects. Central Vic Planning Consultants also provide a myriad of services relating to Statutory Planning process including the provision of planning advice and information, the preparation of comprehensive planning submissions, preparation and lodgment of Planning Permit applications and guidance throughout the planning application process. Gaining planning approval for your project can be a complex, time consuming and frustrating process - that’s why we build relationships with all people involved in the planning process. When you engage our expert team to co-ordinate your planning permit application, you’ll save time and money and be able to start construction sooner. We have developed a proven approach to managing the planning process, which will maximize your chance of success. At Central Vic Planning Consultants we complement our professional experience and knowledge with a site visit and a review of the planning framework to provide pre-application advice to our clients which ensures that they pursue their ideal and most suitable planning permit outcome from the outset. We also can advise/represent you on any part of a planning application including preparation of planning reports, addressing objections, gaining Council support, responding to requests for further information and assisting with finalising designs. Often your proposal won’t require a planning permit, however it may require a range of dispensations to vary the siting requirements of the building regulations. We regularly gain approvals for the following types of dispensations:
- Reduced setbacks from boundaries.
- Higher and longer walls on boundaries.
- Increased dwelling heights.
- Increased front fence heights.
- Varied private open space / solar access provisions.
What is included in a planning permit application?
- Report supporting the proposed development
- Title and plan of subdivision
- Site plan, floor plan and elevations of proposed building
- Soil report and site features survey (if required)
- Capability Assessment (if a septic system is required)
- Bushfire management statement (if property is within a wildfire overlay)
- Photos of Allotment
- Landscape design (if required)
- Colours, materials & finishes (if required)
- Application form
What you need to supply to us
To take advantage of the basic permit application fee, you need to make sure the following items are in order. Extra charges apply for if these services are requested through Central Vic Planning Consultants.
- Title and plan of subdivision (or details so we can order copies of these documents)**
- Site plan, floor plan and elevations of proposed building (or sketches if we are providing the drafting service)**
- Soil report and site features survey **
- Capability Assessment (if a septic system is required in an environmental significance overlay) **
- Bushfire management statement (BMO & WMO overlays) **
- Colours, materials and finishes **
** This can be provided by Central Vic Planning Consultants if required
Site Feasibility Reporting
- Development feasibility
- Property information and reports
At Central Vic Planning Consultants we can provide development feasibility reports which provide a clear overview of the likely outcome based on the Council planning policy, zoning, overlays, encumbrances, covenants, easements or any other issues affecting your site. We undertake a detailed assessment of your property, propose possible planning options including your chance of success for each proposal and outline any hurdles to resolve prior to development. This service can include soil reports and surveys, land capability assessments, Council property information, Catchment flood advice, sewer and water infrastructure maps and title documentation.
Bushfire Management Planning & Design
- Bushfire Attack Level (BAL) assessment
- Bushfire Management Statement
- Bushfire Management Plan
Our experienced staff understand what is required to build a dwelling in a bushfire management overlay and will provide you with the reports and assessments required to have your planning application approved. All dwellings now need to comply with the bushfire attack level requirements. We can assess your BAL rating and provide you with the supporting report. If there is the option to reduce the BAL we will provide you with the options and explain how this can be achieved.
Farm Management Plans

If your allotment is zoned farming and under the minimum allotment size we can help.
We will work with you to produce a farm plan that shows the need for a dwelling and enables you to achieve planning approval.
In some cases this is not possible due to the impacts of other overlays so it is always best to enquire with us before purchase.
Landscape Design

- Landscape design
- Planting guide
At Central Vic Planning Consultants we provide a landscape design service for planning permit requirements. We are experienced in meeting the requirements of council for tree planting and will ensure that your application is approved. This landscape design is produced by town planners with an interest in gardening, landscaping and permaculture. If you require a full landscape design by a landscape architect we can refer you to a local consultant.
 Town Planning
Town Planning



